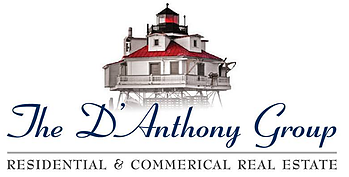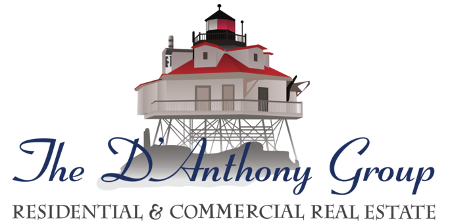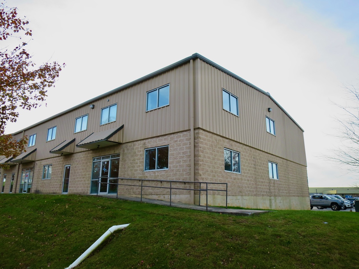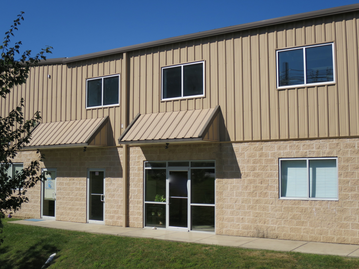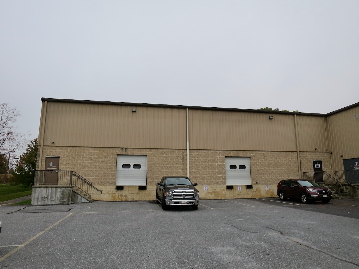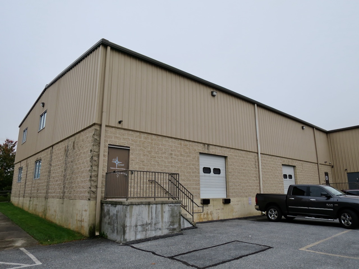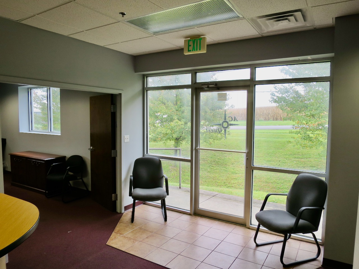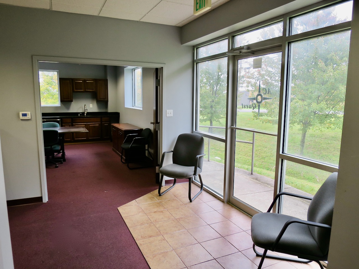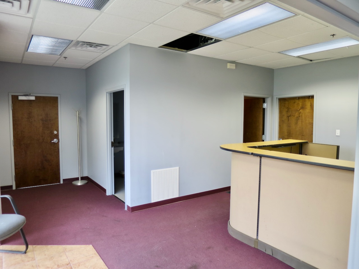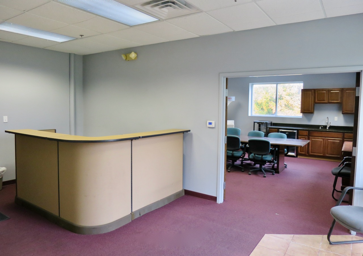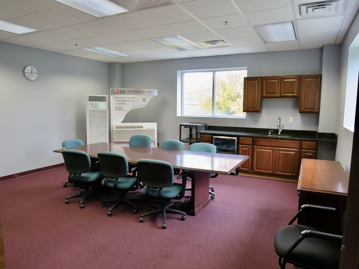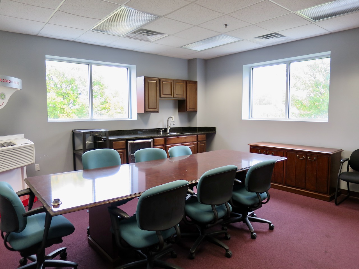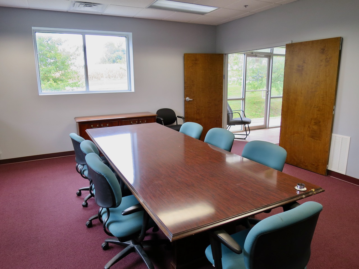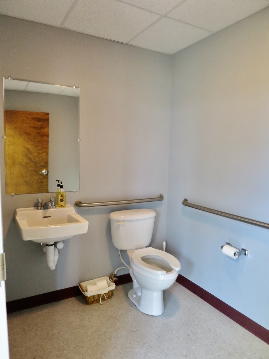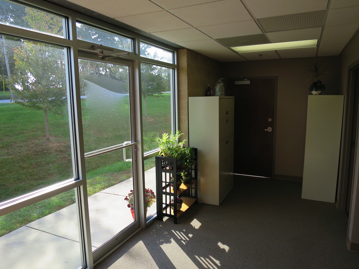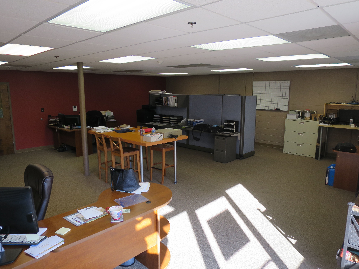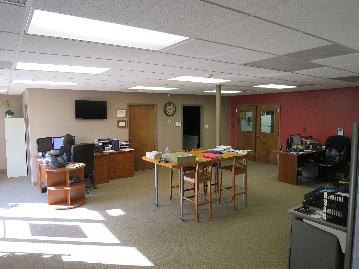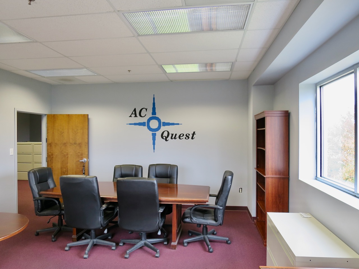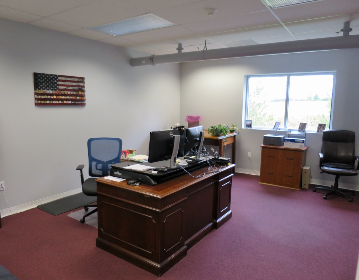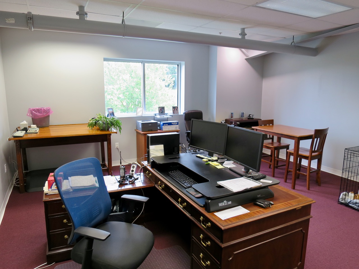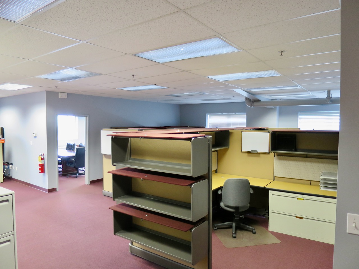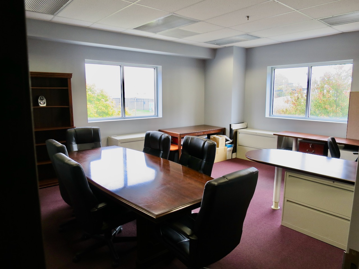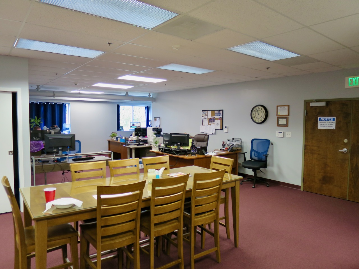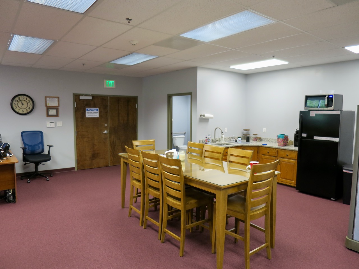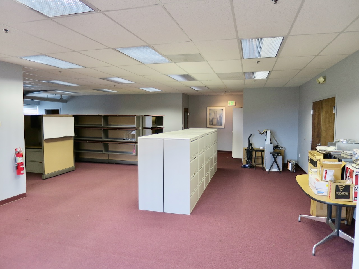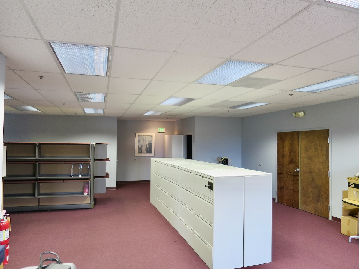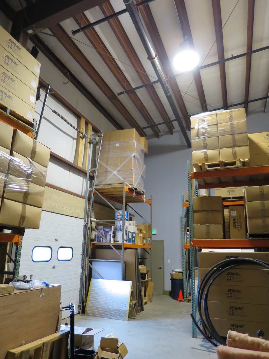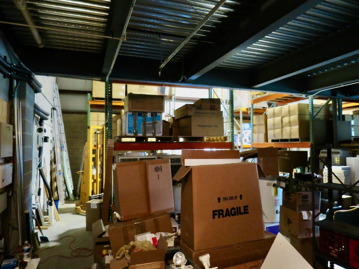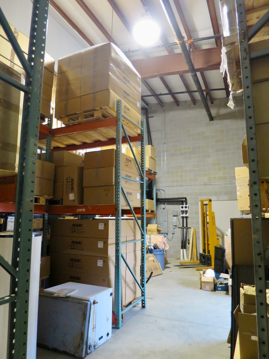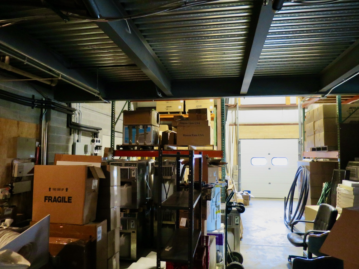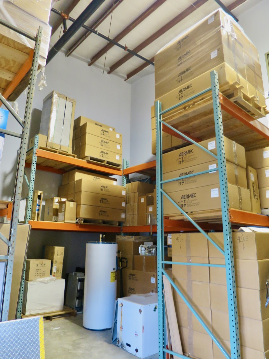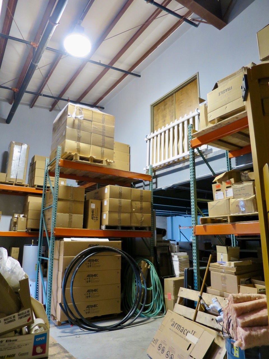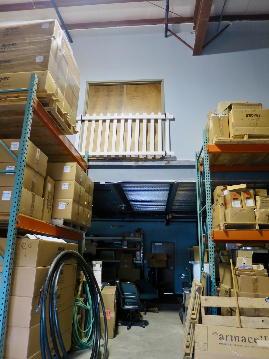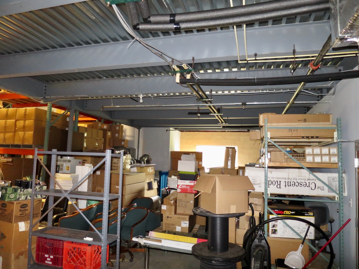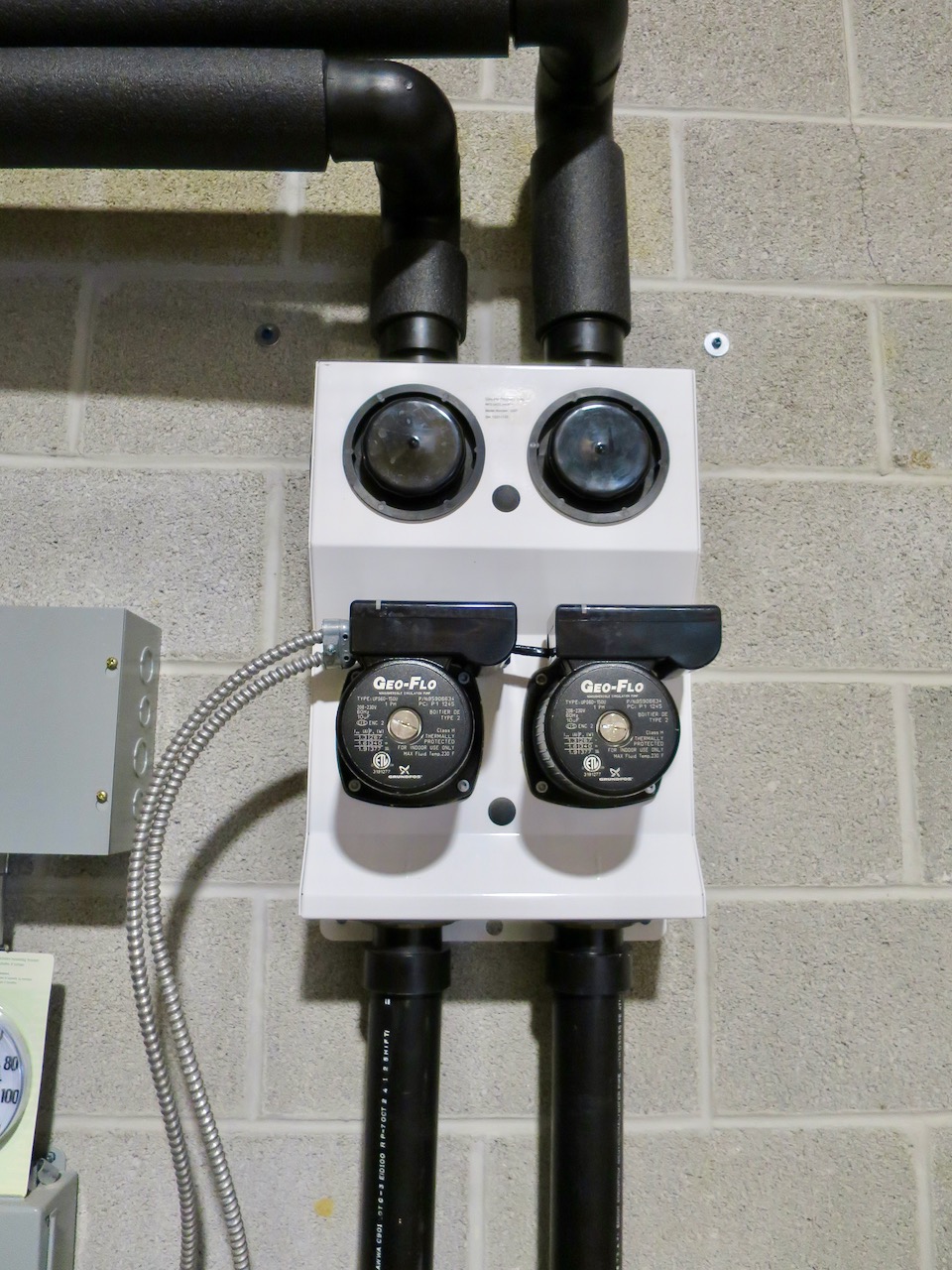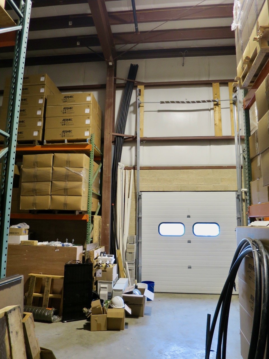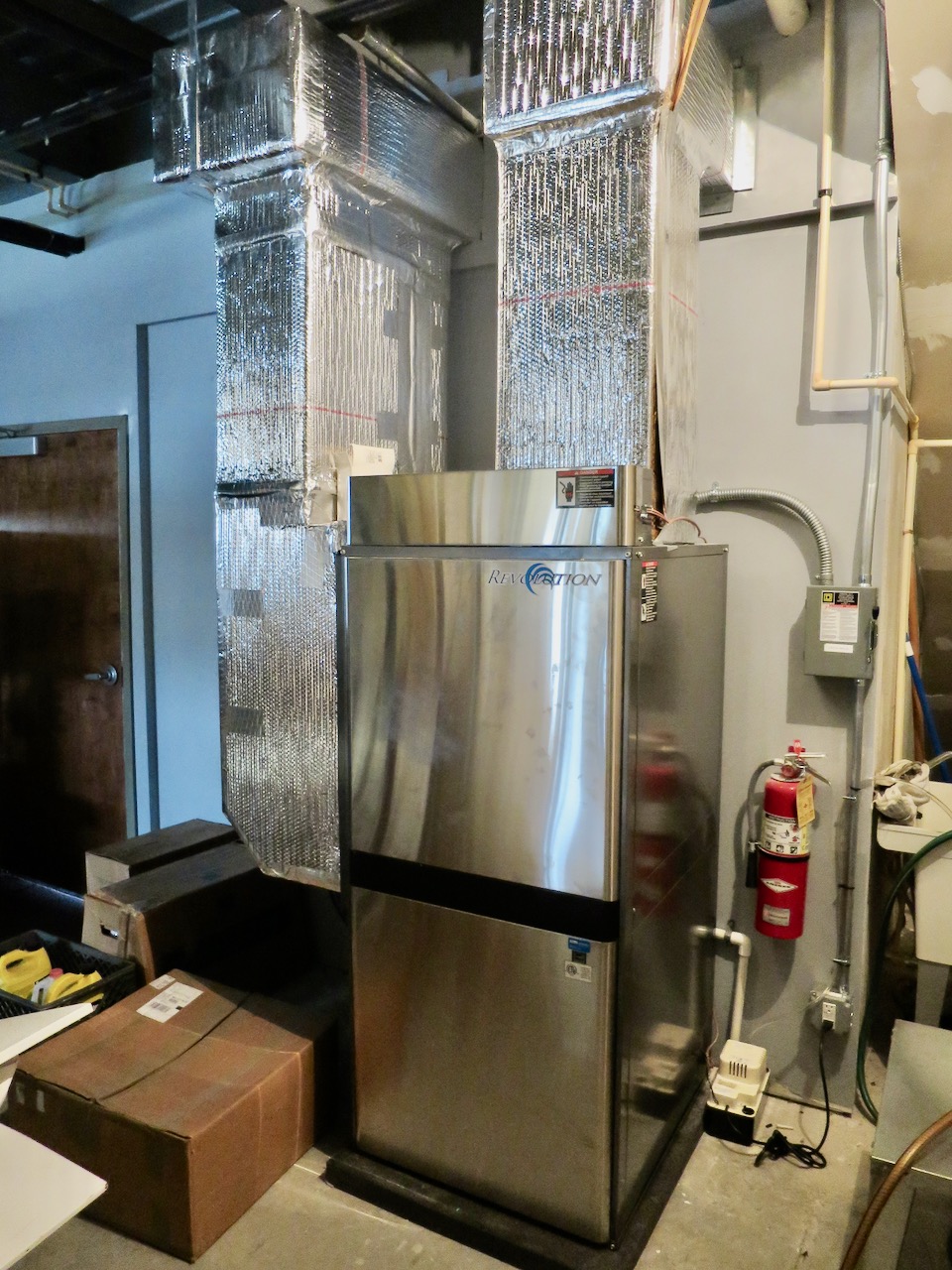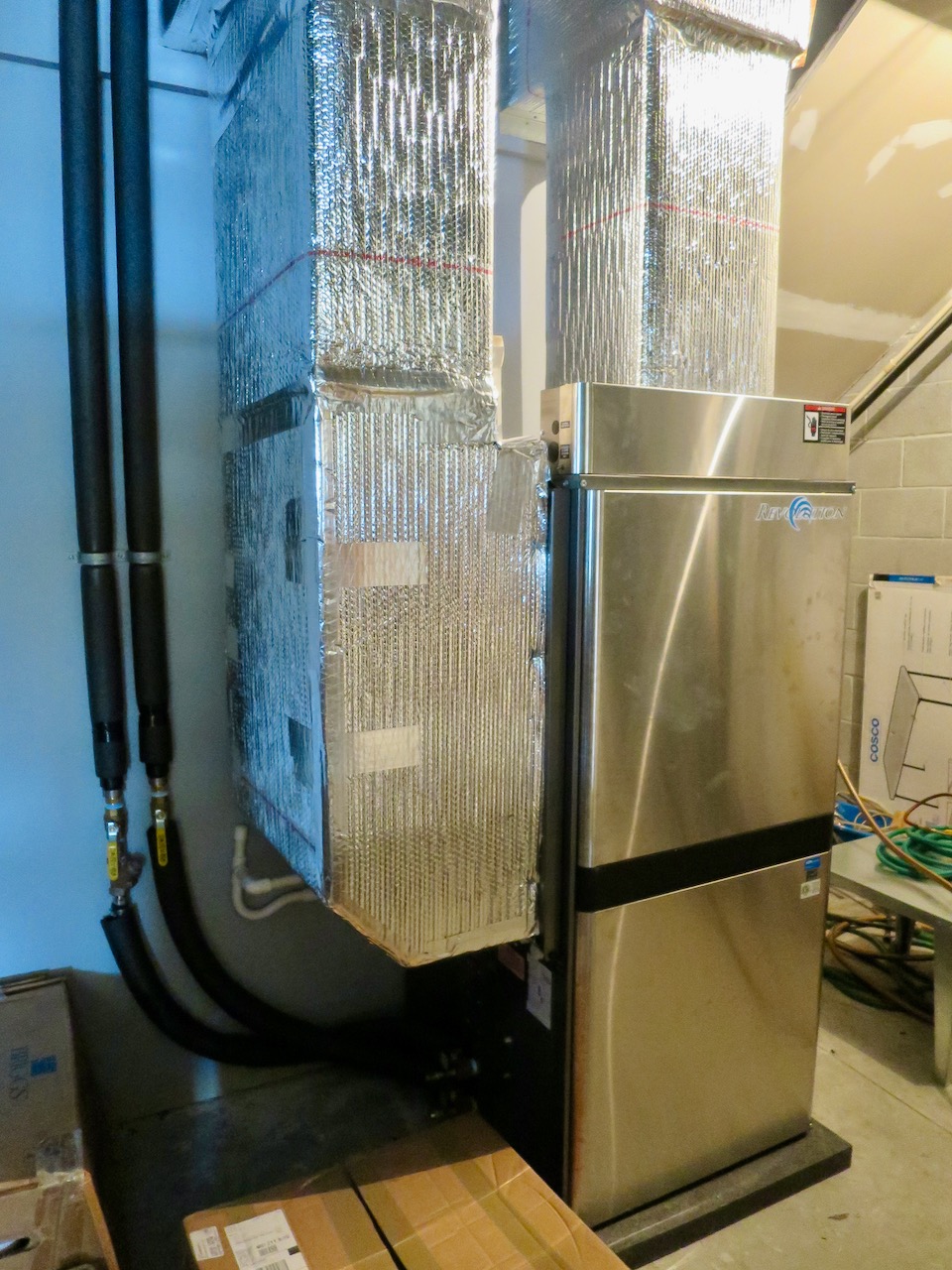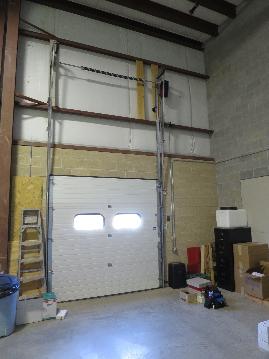All Listings
Owner-user and/or Investment Property
8,500 Sqft - 1100 Business Pkwy S., Westminster, Maryland 21157

The D’Anthony Group is proud to offer this custom built, two unit flex space as an Owner-user and/or Investment Opportunity.
These units are apart of a 30,000 square foot multi-tenant industrial warehouse/flex space complex on approx. 3 acres.
Both units are very well built and maintained. Combination professional office and warehouse. Energy efficient Geothermal HVAC throughout. High speed internet with access to Ting fiber optics. The bottom half of the building is block and the top half is metal. Along with solid clear-span I-beam construction.
* There are 2 (side-by-side) units available
* Each Unit is 2 levels
* Unit One 1st Floor +/- 2,500/SF 2nd Floor +/-1,500/SF
* Unit Two 1st Floor +/- 2,500/SF 2nd Floor +/-1,500/SF
* Sold together or individually
* Option to Sub-divide into 4 units
* One 10′ dock door per unit
* 5,100/SF total first level footprint
There are multiple options to consider for this purchase.
1 – Use both units as one contiguous space.
2 – Use unit one to operate business and keep the tenant in unit two for an income producing investment.
3 – Only purchase one as an owner-user.
4 – Purchase the tenant occupied unit as an investment.
5 – Subdivide into 4 Units to increase your ROI
This building offers Two +/-4,000/sf very well maintained professional flex space units. Warehouse and office with the reconfiguration option to accommodate various uses. They are currently set up as two separate spaces but a central warehouse wall cut-out can be reopened to make it one contiguous space. Or 4 Units, all with separate entry/exit access. See attached floor plan.
Unit #1 – First level has a reception area upon entry, large conference room, two (ADA) restrooms and warehouse space with a 10′ loading dock door. The second level is comprised of professional office with an open floor plan, large private conference room, one restroom and two sets of stairs allowing access from the front and rear.
Unit #2 – First level is an open floor plan for professional office, two (ADA) restrooms, warehouse space with 10′ loading dock and private R&D/Tech Lab. Second level is professional office space with an open floor plan, kitchenette/break area, private executive office, one restroom and two sets of stairs for front and rear entry/exit.
*Unit 2 is currently occupied by a tenant who wishes to stay and sign a lease with the new owner. If the new owner needs both units, we will assist the tenant in relocating.
